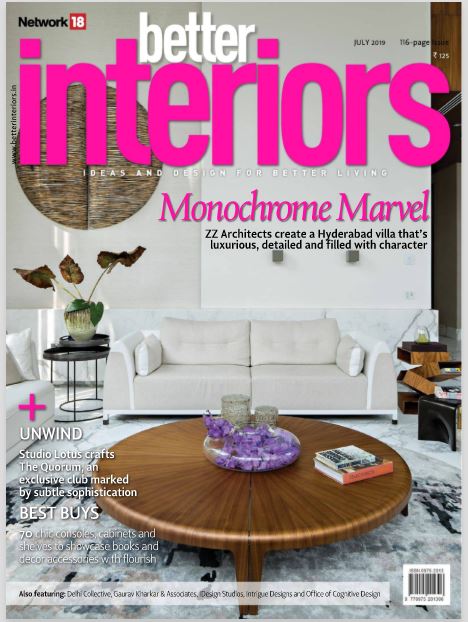SNK was founded in Mumbai as Somaya & Kalappa consultants in 1978. Spanning over four decades, this multi-award-winning practice is currently led by the founder and principal architect Brinda Somaya and her lawyer turned architect daughter. Nandani Sampat.
SNK continues to build upon its inclusive mode of practice enabling it to take on diverse projects at all scales. These include public buildings, institutional campuses, hospitals, hotels, housing, retail, corporate offices, museums and galleries, resorts, information technology parks and private homes.
SNK has grown into a collaborative practice that has developed strong and respectful working relationships with leading international practices, most notably Jim Polshek, Tod William Billie Tsien Architects, Pei Cobb freed & Partners, Kohn Pedersen Fox and OMA.
SNK comprises of over 50 architects, designers, engineers and quantity estimators, with an additional twenty staff to support the firm. Starting with four people in a garden shed over forty years ago, many have continued towards the evolution, survival and success of SNK.
The design process is propelled by extensive research, site and cultural context. It is inspired by vernacular methods of construction and use of indigenous local materials and arts a crafts while evolving steadily within the parameters of the sustainable design process.
Through four decades the common thread connecting all SNK projects has been basic design elements that represent the Indian architectural vocabulary.
News Updates
Jul
Jul
Architecture BRIO engages actively in the creation of contextually appropriate, sustainable design solutions within an increasingly changing world.
The founders of Architecture BRIO set up the studio in Mumbai in 2006. Over the years the studio has thrived with an energetic team of architects led by Shefali Balwani (C.E.P.T, India) and Robert Verrijt (TUDelft, the Netherlands).
The work of the studio addresses new ways of understanding the often contradictory interrelations between the city, architecture, landscape, and the world of interiors. Within this context, the work searches for a delicate balance between architecture as the act of disappearance, and creating characterful, responsive and experiential environments.
Over the past decade, the Dutch-Indian firm has been the recipient of numerous national and international awards, such as Archiprix, Europan 2008, and World Architecture Community Awards. In 2014, they were awarded the “Best Practice in India” at the Trends Excellence Awards 2014. The studio was selected amongst the “AD100“, the Architectural Digest India list of the most influential designers in India and South Asia in 2014, 2016, 2017, 2018 and 2019.
The practice works with a thorough understanding of Architecture and its related fields. It seeks to develop the design as its core strength and primary focus. An energetic team of between 15 to 20 architects works intensively with engineers, consultants, designers and the client. In this multidisciplinary approach, it welcomes new insights that can lead to specific innovative solutions. It believes strongly in design as a process with an intensive dialogue. It uses models, both physical and virtual, as tools for communication between clients, engineers and architects. This encourages programmatic and engineering concepts to be fully integrated into the design right from the conception.
Architecture BRIO works on a broad range of projects both in the public and private realm. We enthral in jumping from the extreme of the tiny scale of an architectural dollhouse to designing masterplans or thinking on complex issues such as homelessness.
The studio thrives in this wide variety and scales of its projects. Regardless of a project’s scale, a common basis of the practice is its commitment to exemplary planning, design and execution. We approach a design brief in an open and explorative manner. We start by asking the right questions, before arriving at a common standpoint. This common point of departure then acts as a clear concept, which guides the design process.
Jul
Bhavna Jacob Architects was founded by Ar. Bhavna Jacob graduated from LS Raheja College of Architecture in 1993, Mumbai where she won a gold medal for her outstanding performance.
Her love for art & drawing is what inspired her to choose architecture & interior designing as a career choice. After her graduation, she had the opportunity to work with senior Ar. Ved Segan for a year where she got into restoration & conservation projects but she realized that restoration was not for her. She wanted to create and so moved on to work with Ar. Sanjay Puri’s firm where she meticulously handled 15-20 projects at a time. It was a very good learning experience for her and soon she went on to open her own firm.
Bhavna is a curator of art. Her projects are earthy and always elegantly designed. She is greatly commended for styling & accessorizing in each of her projects and her projects have featured in a number of interior design magazines in the country.
The firm does architectural & interior projects both residential commercial in nature and they have successfully completed nearly 400 projects in India as well as internationally. Bhavna claims that designing private residential projects is her forte and she has received a lot of recognition especially for a number of show flats that she has designed.
Jul
From the RUNWAY to your LIVING ROOM
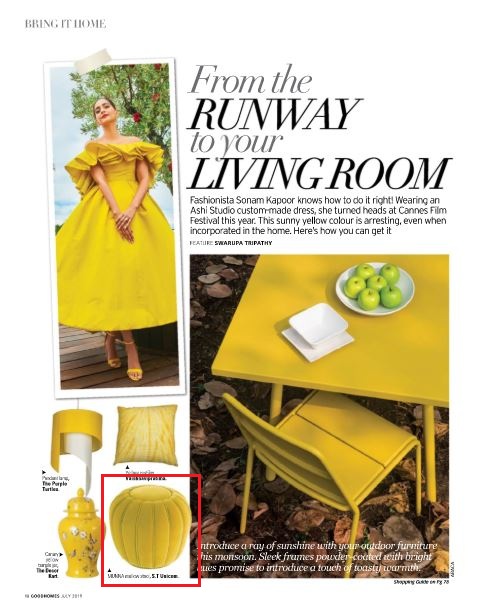
Munna mellow stool, S.T Unicom 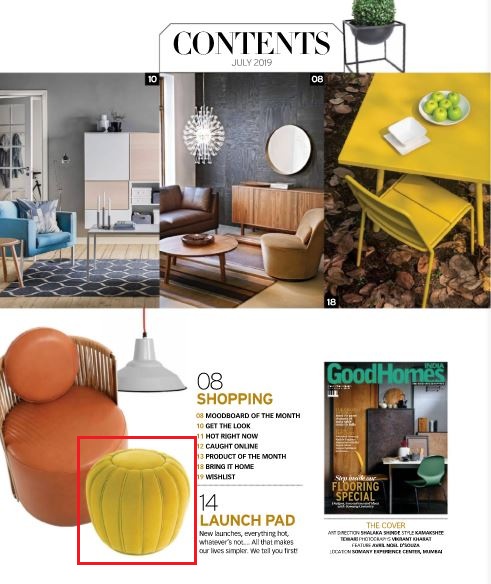
Munna mellow stool, S.T Unicom 
Munna mellow stool, S.T Unicom
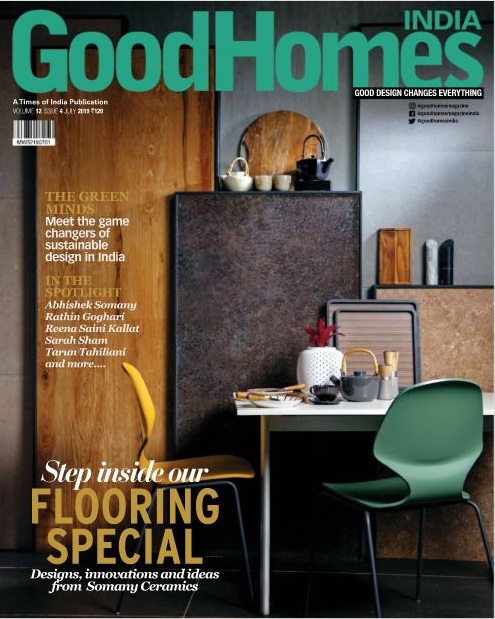
Published in: GoodHome July 2019
Jul
Tea Time Affair
Pour in style with these striking and colour teapots

Published in: GoodHomes July 2019
Jul

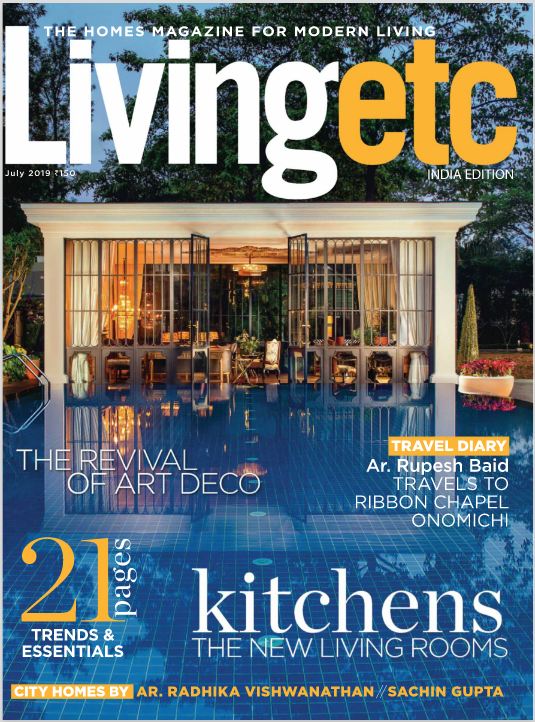
Published in: Livingetc July 2019
Jul


Published in: Livingetc July 2019




